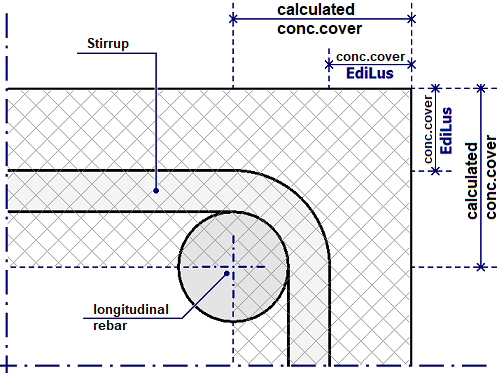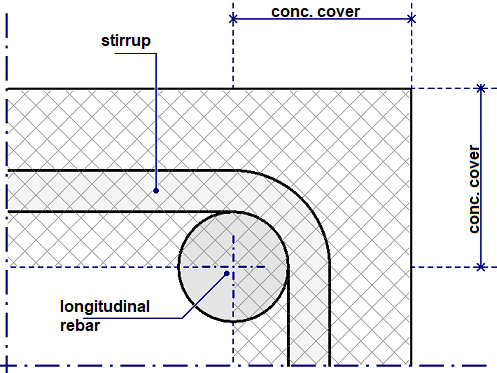TonyC
| Reinforcement coverTonyC 2020-02-13 09:14:47 This support ticket was sent in by one of our EdiLus users. Question: How should I consider the concrete cover that is set in the reinforcement toolbox of the various structural elements? Answer: The concrete cover, indicated for the various structural elements used in EdiLus, sized in an appropriate manner in order to protect the reinforcement bars from corrosion, should be interpreted as described below: BEAMS, COLUMNS, SHEAR WALL ELEMENTS, POLES For these elements, the concrete cover indicated in the reinforcement toolbox represents the thickness (in mm) of the concrete layer between the external side of the surrounding stirrups and the corresponding section edge. In relation to the specified thickness, the program will automatically calculate the concrete cover value as the sum of the thickness specified for the concrete cover, the diameter of the stirrups and half the diameter of the longitudinal reinforcement bar. Have a look at the image provided below:  Schematic representation of the concrete cover for beams, pillars, partitions, poles. FOUNDATION SLABS, SLABS, WALLS, PLINTHS, FOUNDATION SOCKETS, STAIRS AND LANDINGS For these elements, the concrete cover, as specified in the reinforcement toolbox, represents the thickness (in mm) of the concrete layer between the edge of the element section and the axis of the outermost reinforcement bar acting according to bending forces. For these elements, the concrete cover used in the calculation coincides with the value specified in the reinforcement toolbox. Here's an illustration  Schematic representation of the concrete cover for floor slabs, generic slabs, walls, plinths, foundation sockets, stairs, landings. NOTE: The Adopt Unique Calculation for Concrete Cover in Shell Project option present in the Reinforced Concrete tab under Calculation Preferences deserves a little more attention. If option Adopt Unique Calculation for Concrete Cover in Shell Project is active, the bidirectional distribution of reinforcement bars (along the main and secondary directions) is designed assuming a single concrete cover value, which is considered equal to the value set in the Reinforcement toolbox for shell elements (floors, slabs, walls), as described above. Click HERE to see an illustration image. If this option is NOT active, the outermost secondary reinforcement bar is considered and a calculation concrete cover value is assumed to be equal to the Reinforcement toolbox value + half the diameter of the secondary rebars. For the design of the main reinforcement, considered tobe more towards the inside, the secondary reinforcement diameter + half the diameter of the main reinforcement bar is added to the value of the concrete cover set in the toolbox. Click HERE to see an illustration image. |