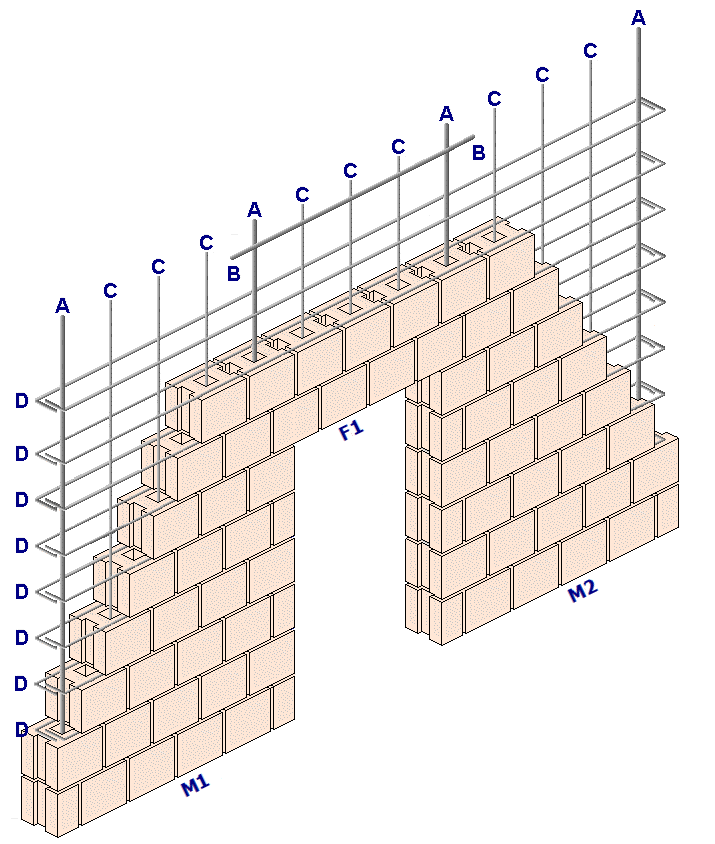TonyC
| REBAR ARRANGEMENT IN REINFORCED MASONRYTonyC 2016-03-15 09:41:26 I'm opening this new thread to share a technical support issue. Question: I'd like to receive some help with regard to how to place concentrated and diffused reinforcements in masonry structures? Answer With reference to the following illustration, the Wall web reinforcements (indicated with M) and Fascias (indicated with F) are determined:  VERTICAL CONCENTRATED (rebar A referring to in the previous figure) This type of reinforcement is arranged vertically to each extremity of the wall web. In properties, these fields are present: - Rebar Diameter [DT], in which the diameter of the used rebar for concentrated vertical reinforcement should be indicated and is expressed in millimetres, - Number of Rebars [NT], in which the number of Rebars that form the concentrated vertical reinforcement is indicated (the Rebars are "distributed", along the hollow part of the block and along the wall axis). - Rebars step value [PT] (can be modified only if the number of Rebars is greater than 1), in which you can specify any distance (axis - axis) between the Rebars (vertical) layed at the Wall extremes; this value is in relation to the size of the vertical openings in a hollow block. - Rebar concrete cover [CT], expressed in centimetres and represents the the distance of the reinforcement from the verification section of the Wall. If the vertical concentrated reinforcement is formed of multiple rebars, the concrete cover must be specified with the distance from the edge of the outer most rebar. Click the link to see an illustration regarding the above properties: img.2 HORIZONTAL CONCENTRATED (rebar B in figure above) These reinforcements are arranged horizontally at the top and bottom parts of the Wall. In "properties", the following fields are available: - Rebar Diameter [DT], where the diameter of the used rebar for concentrated horizontal reinforcement should be indicated and expressed in millimetres, - Number of Rebars [NT], where the number of Rebars that form the concentrated horizontal reinforcement is indicated and distributed along the wall thickness. - Rebars step value [PT] (can be modified only if the number of Rebars is greater than 1), where you can specify any distance (axis - axis) between the horizontal rebars placed along the Wall thickness; this value is a function of the block thickness. - Rebar concrete cover [CT], expressed in centimetres and represents the distance of the reinforcement from the verification section of the Wall. If the horizontal concentrated reinforcement is formed of multiple rebars, the concrete cover must be specified with the distance from the edge of the outer most rebar. Click the link to see an illustration regarding the above properties: img.3 VERTICAL DIFFUSED (rebar C in figure above) If the "Presence of reinforcements" box is checked, a diffused vertical reinforcement must be placed into position. The properties required by the program, in this case, are: - Rebar Diameter [DT], expressed in mm. - Rebars step value [PT], where you can specify the distance (axis to axis) with which the Rebars must be distributed; this value is a function of the distance of the vertical holes in the adopted block types. Click the link to see an illustration regarding the above properties: img.4 HORIZONTAL DIFFUSED (rebar D in figure above) If the "Presence of reinforcements" box is checked, a diffused horizontal reinforcement must be placed into position. In this case, the properties required by the program are: - Rebar Diameter [DT], expressed in mm. - Number of Rebars [NT], where the number of horizontal rebars are indicated and laid into position between each row of blocks/bricks. The default value for this field is 2 being that, in general, two rebars shaped as a large stirrup are adopted for this kind of reinforcement. - Rebars step value [PT], where the distance (axis to axis) is specified; this value is a function of the adopted block type height. Click the link to see an illustration regarding the above properties: img.5 |