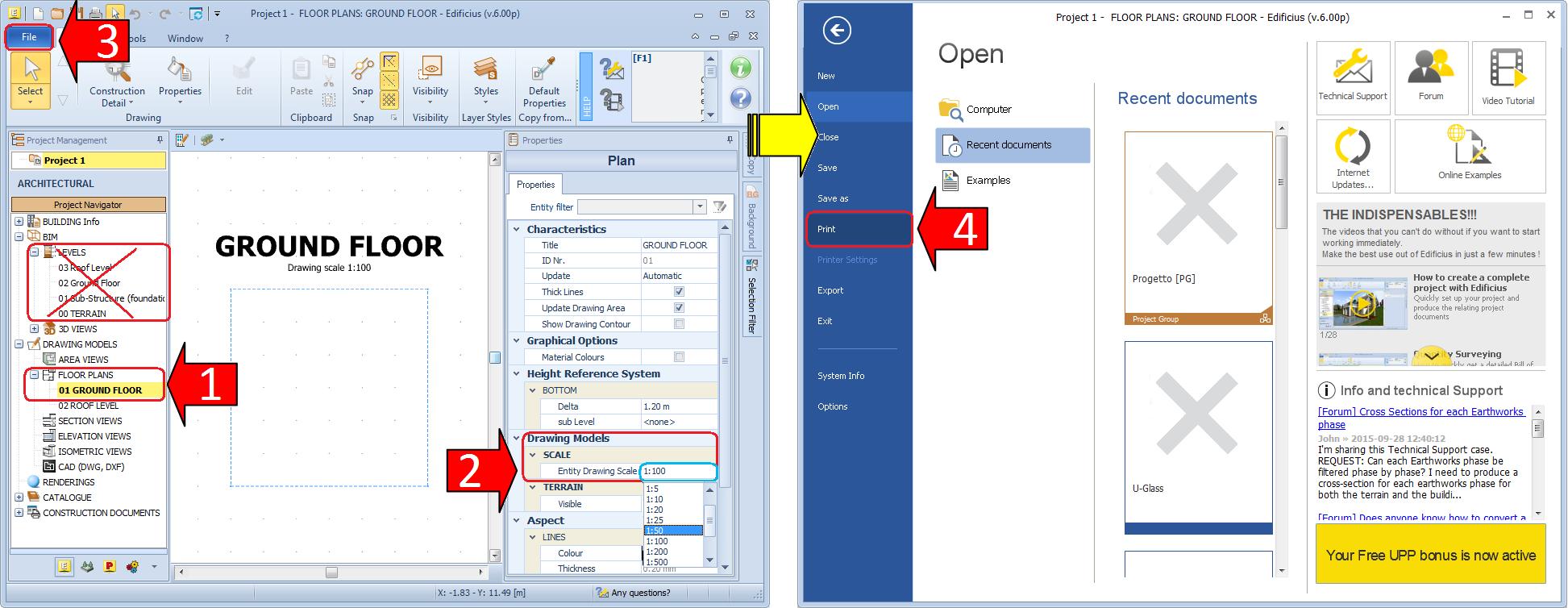robin
| how to adjust scale of drawing that is impotrted as dfx as background drawingrobin 2013-12-13 11:28:00 hi while I imported a drawing as background to start drawing my 3d model here the scale was too large wall of 9 inches thick was shown much thicker in here .....how to set the scale |
John
| John 2013-12-16 09:21:33 Dear user, to scale your dxf drawing simply select it, open the "scale factor" field in the properties toolbox on the right and type your drawing scale correction factor. You can see how it's done by watching this video: video.accasoftware.com/en/edificius/index.php?cat=50&idplv=3096&autoplay=1 [^] |
User_501020
| User_501020 2014-12-25 16:07:29 how to print and the print is in scale 1:50 ? |
John
| John 2014-12-29 11:31:58 to set the correct drawing scale, simply proceed as follows: - open an available Drawing Model (floor plan, cross section, elevation view) - from the properties toolbox in the "entity scale" field, select the desired drawing scale. The chosen drawing scale will of course be used in the working drawings layout too. |
User_601832
| User_601832 2015-05-26 00:00:06
|
John
| John 2015-05-26 15:06:56 To set your drawing scale at 1:50 proceed as follows: - open the drawing model (floor plan, section view, elevation view, etc); - in the properties toolbox, and in the "entity scale" field choose the desired scale (ex. 1:50); - Open the File menu; - select "Print"; This scale will also be used in your Working Drawings too. |
User_583979
| User_583979 2015-10-20 18:43:50 I don't have the option to scale my drawing, I don't have the scaling information in property tool box.... |
John
| John 2015-10-21 10:39:11 Dear sir, the options that relate to the drawing scale are in the "Drawing Models" nodes and NOT the Levels. To print in scale, simply open a floor plan (drawing model) and change the drawing scale. Have a look at this video to see how to proceed: video.accasoftware.com/EN/edificius/id29/index.html?idPLV=320&autoplay=1 To set the drawing scale, proceed as follows: 1. open a drawing model (floor plan, section, elevation view); 2. from the "entity drawing scale" properties field, select the desired ratio (ex: 1:50) 3. open the File menu. 4. choose "Print":  Best Regards |