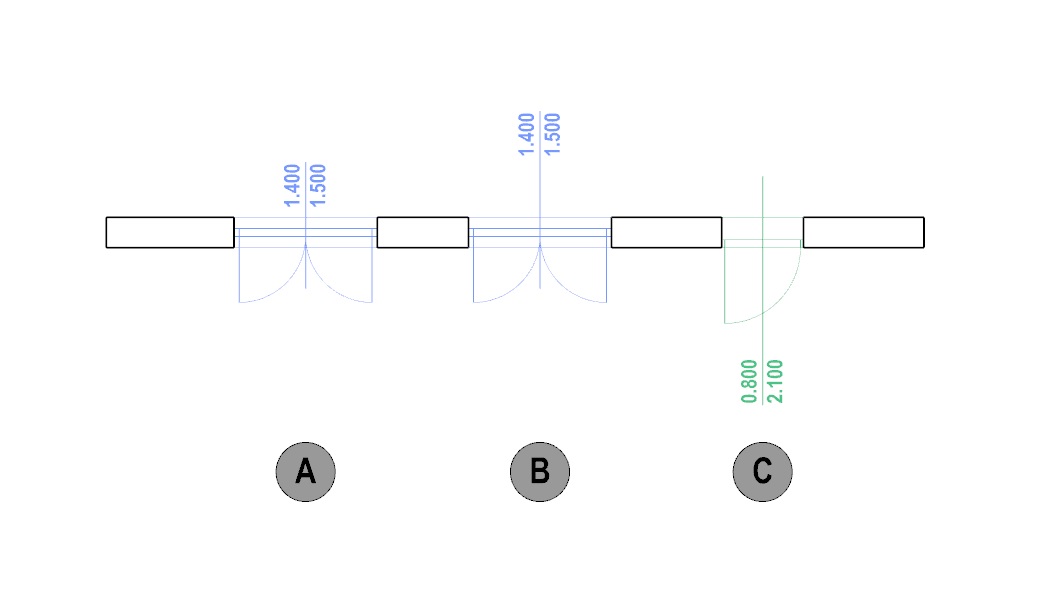Maurice
| How to arrange the measurements for Doors, Windows and opening in drawings and plansMaurice 2016-10-25 12:03:42 Here's another interesting Technical Support case Question: I often have the doors and/or windows that lay quite close to each other and when I insert their measurements, they overlap creating a bit aof confusion in the floor plans and drawings. Is there a way of spacing out the measurements so that they can be read correctly? Answer: In order to give extra spacing to the measurements of Doors, Windows and openings, you can access these special settings and options: - Select the door, window or opening in the belonging LEVEL; - In the "Properties" toolbox, go to "Geometry" > "Measurement Distance"; - Enter the desired offset value; - If you want to show the object's relating measurement on the other side, simply insert a negative value; The following image is an example:  A > Measurement Distance of 0 B > Measurement Distance of 500 C > Measurement Distance of -500 |
Tony
| Tony 2022-04-26 10:04:20 Hi, the best way to customize your drawings is to use the Styles manager. Here you can choose each individual entity and set the visual options that you prefer. In fact, you can also go to the various Measurement entituy settings and also hide them... Check out this video: video.accasoftware.com/EN/edificius/id34/index.html?idPLV=338&autoplay=1 Regards |